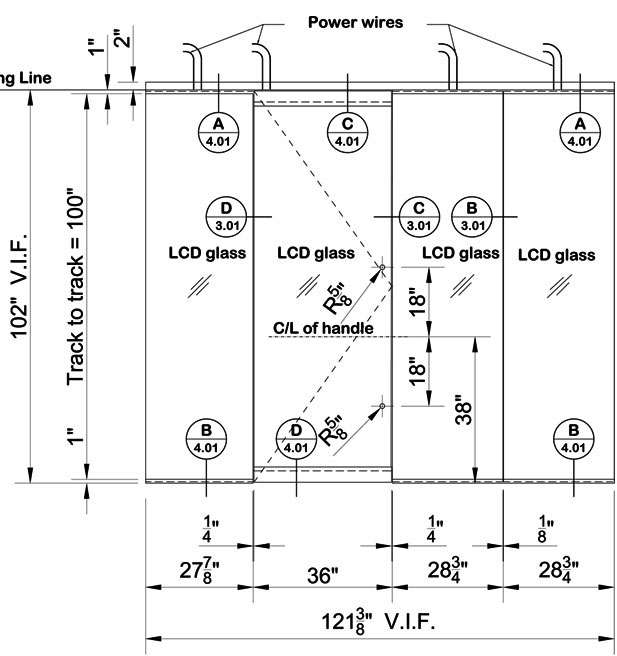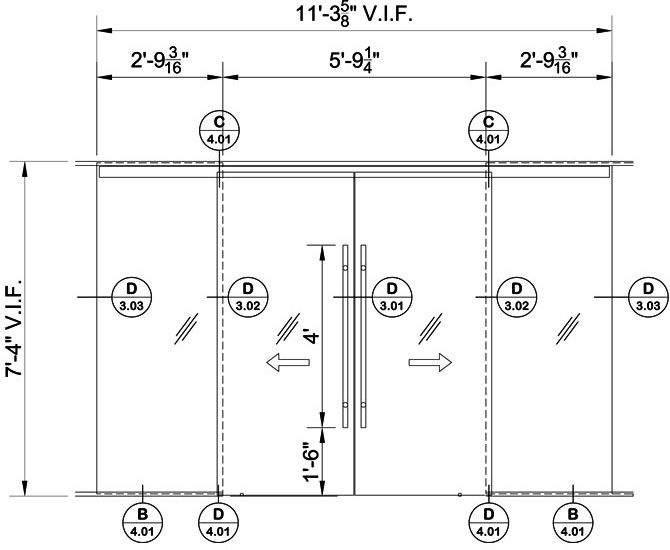
External & Internal Frameless Glazing systems, doors & windows are commonly used these days for facade glazing. Frameless glazing offers immense versatility in architectural glazing design. Frameless Glazing is an excellent way of optimizing the available daylight transmitted through a structure. It enhances the internal and external aesthetics of a building. Frameless glass doors & windows can be designed to fit together by avoiding the necessity of a frame, creating an aesthetic and appealing look and feel to the buildings. The frameless glass doors & windows are suitable for a variety of residential and commercial structures, including living rooms, patios, Atriums, balconies, conference rooms, bathrooms, terraces as well as front doors.
We have a dedicated and specialized Facade team headed by a senior project Manager and include senior draftsmen and expert facade CAD engineers. We provide architectural 2D/3D detailing & drafting for external & internal frameless glass partitions, doors & windows.
Once the project is approved by a client, we always stick to the same details for further projects of that particular client, to ensure quality and consistency of our drawing. We ensure you the most cost effective façade drafting & detailing services with a quick turnaround time. We are experts in producing façade 2d drafting & detailing and 3D modelling services using sophisticated tools.




