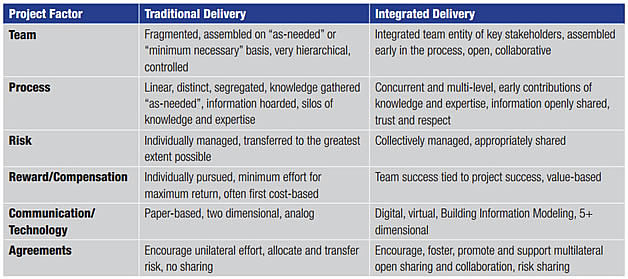
ADVENSER provides BIM services in the following domains:
MEP |
Architecture |
Structural |
HVAC |
Facade
Architectural BIM
Advenser realizes the advantage and significance of BIM (Building Information Modeling) to the construction industry and works alongside architects, contractors, builders, homeowners, and engineers to present their work in a Building Information Model. We specialize in providing BIM services to the AEC industry. Our services include 3D BIM modeling, Revit modeling, 4D BIM, and architectural 3D modeling.
See our BIM samples for the architectural section.
Advenser provides BIM services across MEP/HVAC, structural, and façade as well.
Our expertise in Architectural BIM includes:
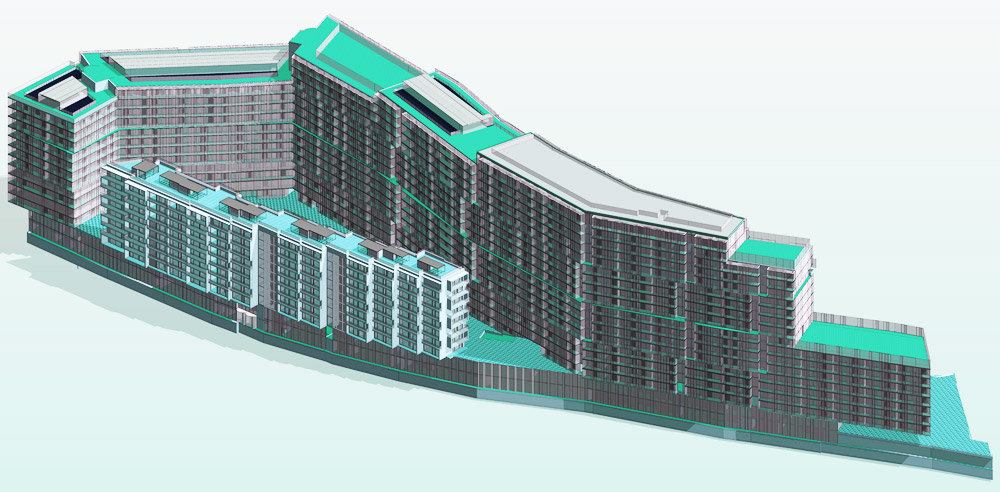

- LOD 100 (Conceptual modeling)
- LOD 200 (General modeling)
- LOD 300 (Accurate modeling & shop drawings)
- LOD 400 (Fabrication & Assembly)
- LOD 500 (Maintenance & Operations)
These levels are defined by the AIA BIM Protocol (E202).
LOD 100
Model Content Requirements: Overall building mass indicative of area, height, volume, location and orientation.
Authorized Uses: Volume/area/orientation analysis using generalized performance criteria.
Cost Estimation: Conceptual estimates based on area/volume, etc.
Schedule: Project phase scheduling and duration.
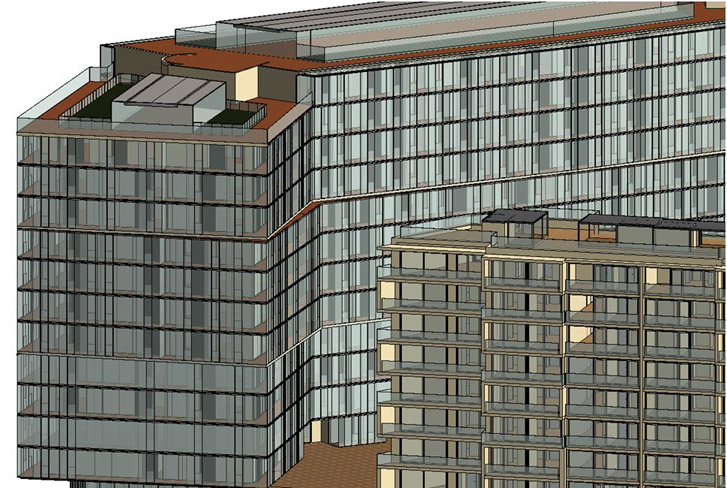
LOD 200
Model Content Requirements: Generalized systems/assemblies with approximate quantities, size, shape, location, orientation; non-geometric info may be attached.
Authorized Uses: Performance analysis using generalized criteria.
Cost Estimation: Conceptual estimates from approximate data.
Schedule: Time-scaled appearance of major elements/systems.
LOD 300
Model Content Requirements: Specific assemblies precise in quantity, size, shape, location, orientation; non-geometric info attachable.
Authorized Uses: Construction documents and shop drawings; specific system performance analysis.
Cost/Schedule: Estimates and ordered, time-scaled appearance.
LOD 400
Model Content Requirements: Fabrication-level specificity with complete detailing; non-geometric data attachable.
Authorized Uses: Virtual representation suitable for construction; detailed sequencing/means & methods.
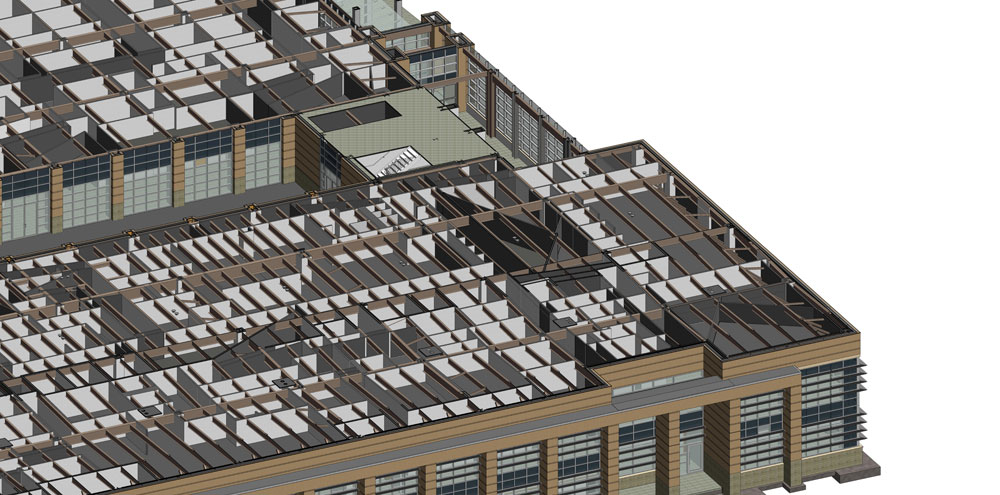
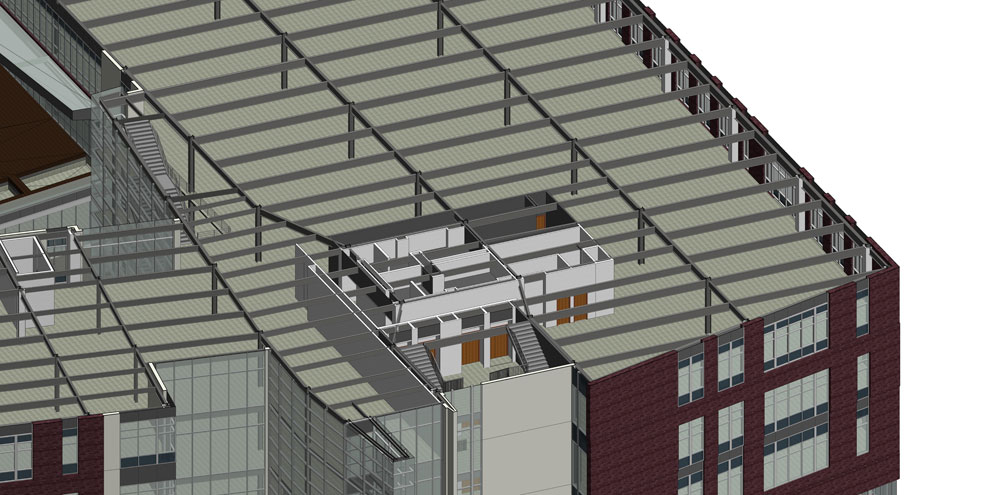
LOD 500
Model Content Requirements: As-built accuracy in size, shape, location, quantity, orientation; non-geometric data attachable.
Authorized Uses: O&M and future alterations subject to licenses.
Benefits of BIM
A comparison of traditional delivery vs. IPD methods
