Advenser delivers comprehensive, high-quality shop drawing services for clients across the AEC industry. From architectural layouts and structural details to MEP systems, façade elements, steel connections, and millwork components, we provide fabrication-ready drawings that translate design intent into buildable details. With over 18 years of experience and thousands of projects delivered worldwide, our team of engineers, draftsmen, and BIM specialists ensures precision, accuracy, and compliance with international standards
Our shop drawings help architects, contractors, fabricators, manufacturers, and project owners achieve seamless project execution by reducing errors, preventing rework, and enabling smooth fabrication and installation. By leveraging the latest BIM and CAD platforms, Advenser offers cost-effective solutions with quick turnaround times while maintaining a sharp focus on quality and client satisfaction.

Our Shop Drawing Services

Architectural Shop Drawings
Architectural shop drawings bridge the gap between design and execution, offering details on component size, orientation, assembly, and placement. These drawings guide contractors and fabricators in producing and installing elements with accuracy.
Our Architectural Shop Drawing Services:
- Millwork shop drawings
- Modular shop drawings
- Masonry shop drawing
- Interior shop drawings
- Architectural shop drawings
- Interior fit-out shop drawings
- Door, window, and partition shop drawings
- Casework and furniture shop drawings
- Ceiling and flooring layout shop drawings

Structural Shop Drawings
Our structural shop drawings provide the level of detail needed for accurate fabrication and erection of building structures. They cover steel, concrete, and precast elements with clarity and precision.
Our Structural Shop Drawings Services:
- Precast shop drawings
- Steel fabrication drawing
- Coordinated structural shop drawings
- Modular shop drawings
- Precast concrete shop drawings
- Rebar (reinforcement) shop drawings
- Modular structure shop drawings
- Staircase and railing shop drawings
- Structural connection details

MEP Shop Drawings
MEP shop drawings ensure that mechanical, electrical, and plumbing systems are clash-free and installation-ready. We focus on coordination and efficiency to prevent costly delays on-site.
Our MEP Shop Drawing Services:
- Duct shop drawings
- Medical gas shop drawings
- Electrical shop drawings
- Duct shop drawings (HVAC systems)
- Mechanical piping shop drawings
- Plumbing shop drawings
- Process piping shop drawings
- Medical gas system shop drawings
- Electrical layout and circuit drawings
- Builders’ work drawings (openings, sleeves, and penetrations)
- Hanger and support layout drawings
- Fire protection shop drawings
- Coordinated MEP composite drawings

Facade Shop Drawings
We provide specialized façade shop drawings that detail the geometry, location, and connections of building envelope systems.
Our Facade Shop Drawings Services
- Curtain wall shop drawings
- Glazing shop drawings
- Door & Window shop drawings
- Handrail shop drawings
- Handrail and balustrade shop drawings
- Glass shop drawings (tempered, laminated, insulated)
- Storefront and shopfront drawings
- Glass entrance system drawings
- Cladding and paneling shop drawings
- Skylight and canopy shop drawings

Industrial Shop Drawings
Delivers comprehensive shop drawings that cater to the diverse needs of industries such as oil & gas, power, process, manufacturing, and utilities.
Our Industrial Shop Drawings Services:
- Equipment layout shop drawings
- Plant piping and utility shop drawings
- Steel and structural support shop drawings
- Fabrication details for tanks, vessels, and machinery bases
- Conveyor system shop drawings
- Platform, ladder, and staircase shop drawings
- Pipe rack and support drawings
QUICK CONTACT
Sectors We Serve
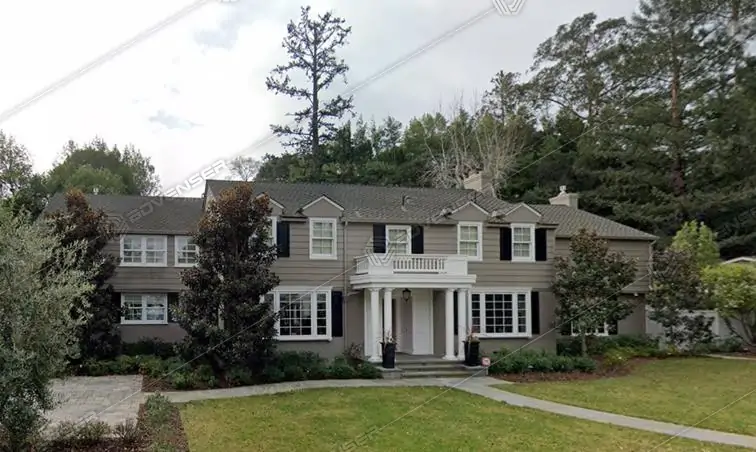
Residential
We deliver BIM services for housing projects, improving design accuracy, coordination, and timely execution.
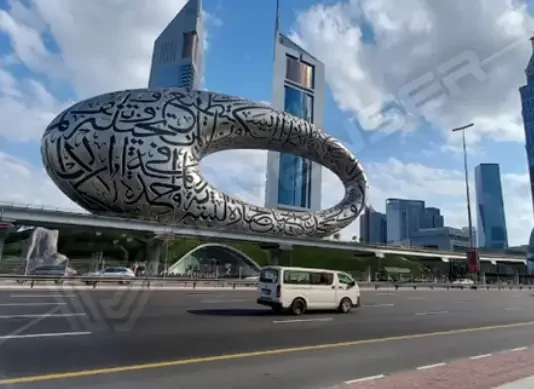
Commercial
Our BIM support ensures efficient planning and delivery of offices, business parks, and commercial complexes.
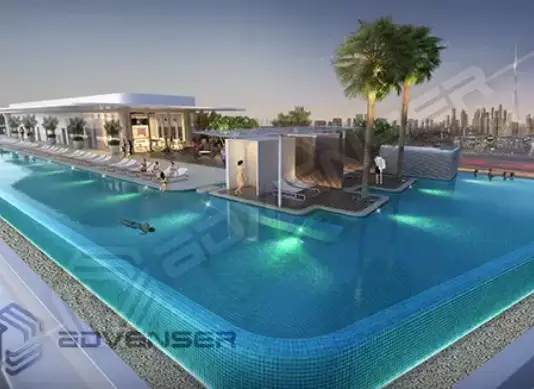
Hospitality
We assist in designing hotels and resorts with BIM solutions focused on guest experience and operational efficiency.
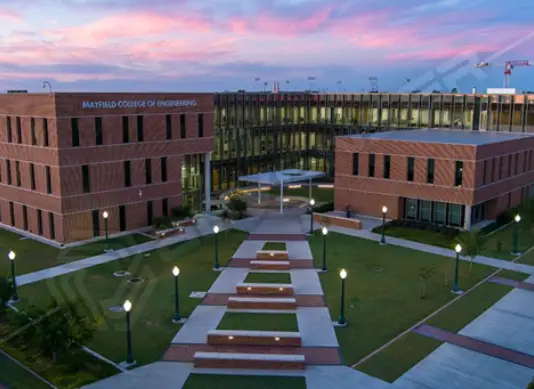
Institutional
We support educational and civic projects with BIM workflows that ensure compliance and long-term performance.

Healthcare
We offer BIM services for hospitals and clinics, enabling precise planning, MEP coordination, and code compliance.
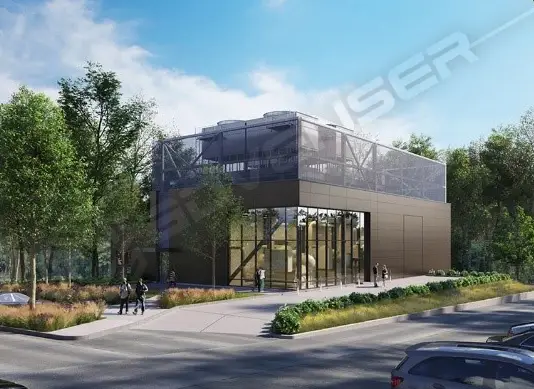
Industrial
From factories to warehouses, we help industrial clients implement BIM for better design, safety, and scalability.

Infrastructure
We provide BIM solutions for roads, bridges, and utilities—enhancing project planning and asset management.
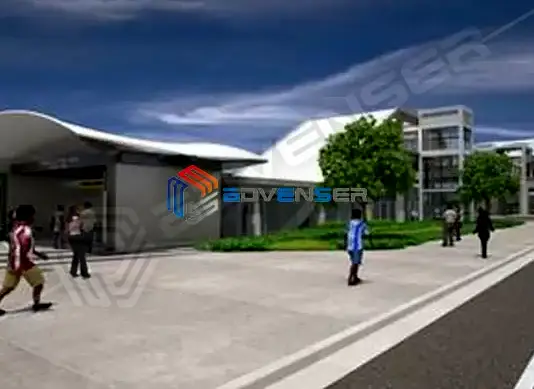
Transportation
Our BIM models support the design and construction of airports, railways, and metro systems with improved coordination.
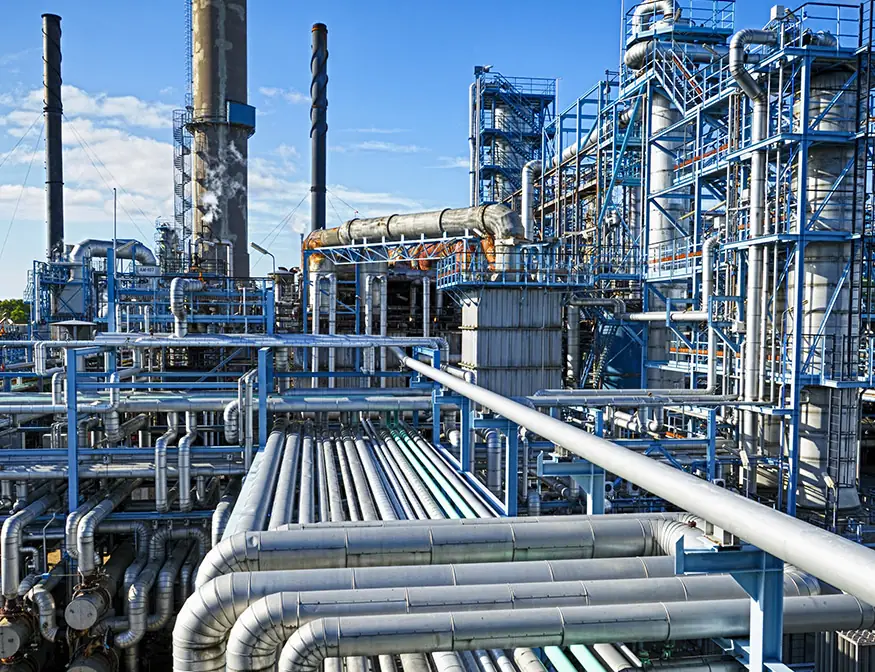
Utilities and Energy
We offer BIM for energy plants and utility systems, optimizing design, maintenance, and operational workflows.
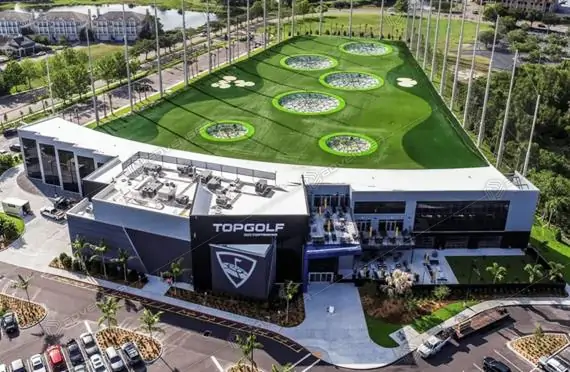
Cultural and Recreational
We assist in developing museums, theatres, and parks with BIM solutions that preserve design and ensure functionality.
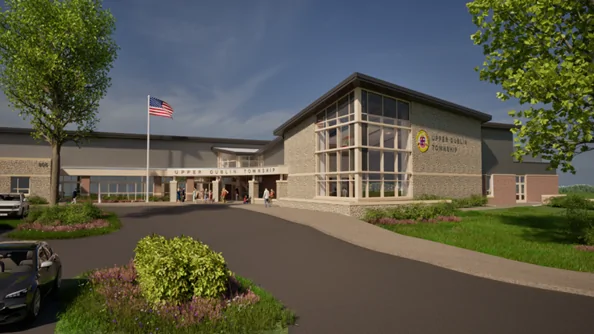
Defense and Security
Our BIM expertise aids in delivering secure, precise infrastructure for defense and surveillance projects.
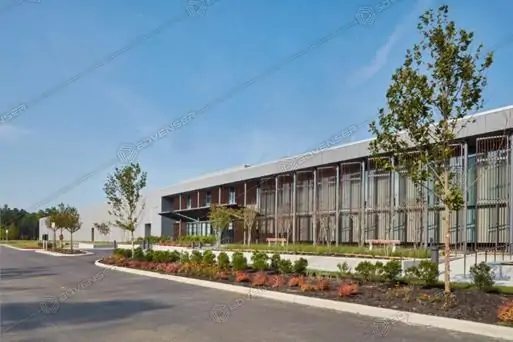
Data and Technology
We provide BIM support for data centers and tech facilities, ensuring accuracy and system integration.

Retail and Entertainment
We help design functional, customer-friendly spaces for malls, cinemas, and entertainment venues using BIM.
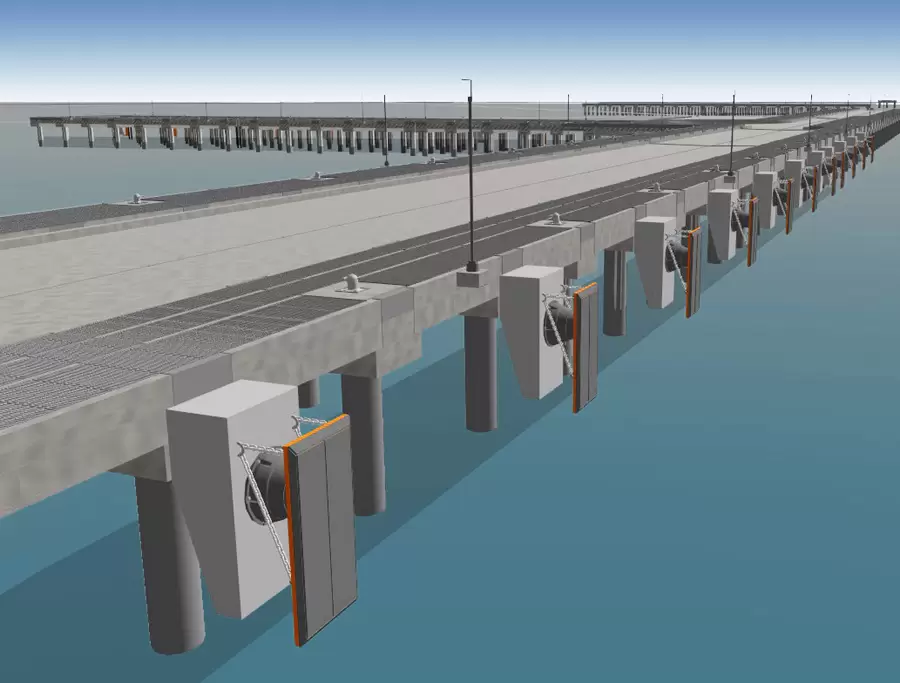
Mining and Natural Resources
Our BIM services aid in planning and managing mining infrastructure for safety and operational efficiency.

Environmental and Sustainability
We integrate BIM with sustainability practices to support green building and environmental compliance.










