Advenser delivers As-Built Drawing Services that accurately capture every architectural, structural, and MEP element as constructed on site. Our team transforms redlines, field sketches, and laser scan data into precise 2D CAD drawings or BIM models, ensuring complete documentation for project closeout, facility management, and future renovations. Each deliverable is reviewed for accuracy, compliance, and clarity, reflecting the true built conditions of the project. Through disciplined workflows and advanced tools, Advenser provides verified, ready-to-use as-built documentation that supports confident handovers, efficient maintenance, and seamless operational continuity.
What We Do as an As-Built Drafting Service Provider
Our experienced drafters and BIM engineers specialize in creating high-precision As-Built drawings tailored to architectural, structural, and MEP requirements. We collaborate with your project teams to update design drawings based on on-site modifications, field measurements, or as-built survey data. Each drawing is developed to reflect the actual site conditions, ensuring that future maintenance, retrofitting, or facility operations are supported by a dependable documentation set. We deliver construction-verified As-Built drawings that enhance coordination, reduce operational uncertainty, and maintain compliance with client and regulatory standards

As-Built Drawing Services We Offer

Architectural As-Built Drawings
Preparation of detailed architectural floor plans, elevations, and sections that accurately represent existing site conditions and all deviations made during construction.

Structural As-Built Drawings
Documentation of foundations, framing, columns, beams, and slabs as installed on site—ensuring future modifications or load assessments can be performed safely and efficiently.

MEP & HVAC As-Built Drawings
Creation of as-built layouts for mechanical, electrical, plumbing, and HVAC systems. All equipment locations, duct routes, and service connections are verified for accuracy and accessibility.

As-Built Drafting from Point Cloud / Laser Scans
Conversion of laser scan or LiDAR point cloud data into accurate 2D CAD drawings or 3D BIM models. This method delivers highly detailed as-built documentation for complex facilities and heritage structures.

As-Built BIM Modeling
Development of intelligent 3D BIM models that represent existing conditions with precise geometry and metadata, supporting renovation planning and facility management workflows.

Redline & Markup Conversion
Digitization and refinement of contractor redlines, on-site markups, and sketches into clean, standards-compliant CAD drawings for official record submission.

Deliverables
- BIM Execution Plan (BEP)
- BIM Strategy and Implementation Roadmap
- Model Audit and Quality Reports
- BIM Standards, Templates, and Libraries
- Coordination and Workflow Documentation
- ISO 19650 Compliance Reports
- Training and Process Manuals
- Implementation and Handover Guidelines
Sectors We Serve
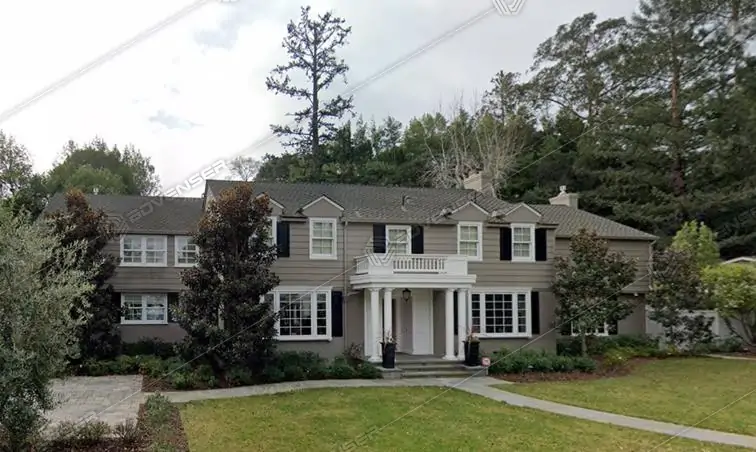
Residential
We deliver BIM services for housing projects, improving design accuracy, coordination, and timely execution.

Commercial
Our BIM support ensures efficient planning and delivery of offices, business parks, and commercial complexes.
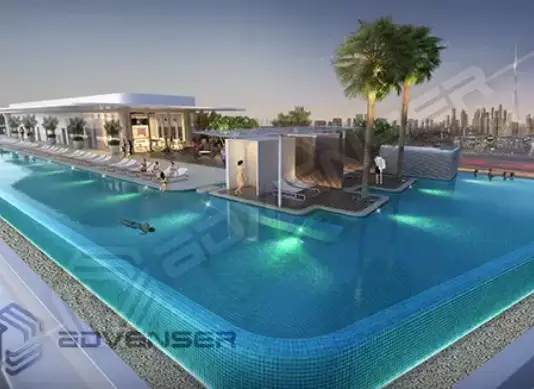
Hospitality
We assist in designing hotels and resorts with BIM solutions focused on guest experience and operational efficiency..
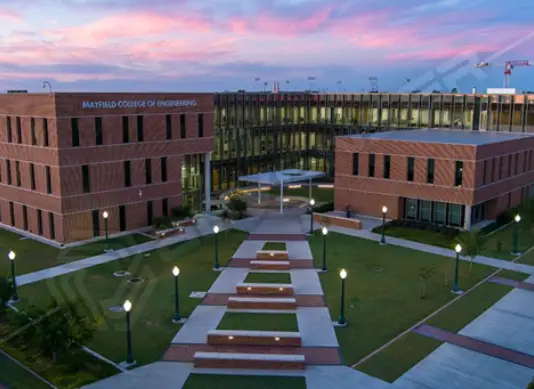
Institutional
We support educational and civic projects with BIM workflows that ensure compliance and long-term performance.

Healthcare
We offer BIM services for hospitals and clinics, enabling precise planning, MEP coordination, and code compliance.
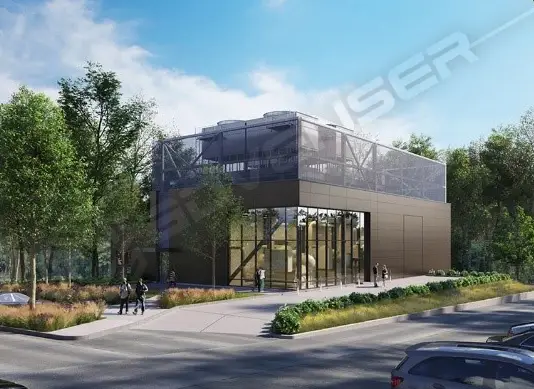
Industrial
From factories to warehouses, we help industrial clients implement BIM for better design, safety, and scalability.

Infrastructure
We provide BIM solutions for roads, bridges, and utilities—enhancing project planning and asset management.
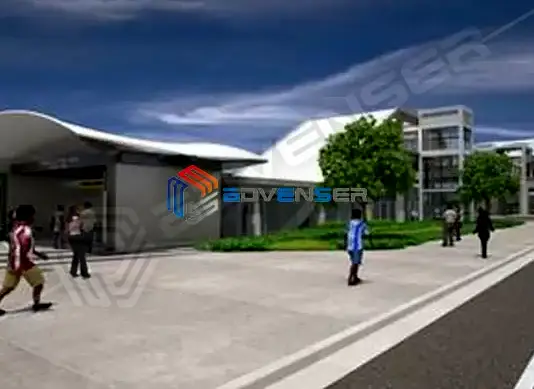
Transportation
Our BIM models support the design and construction of airports, railways, and metro systems with improved coordination.

Utilities and Energy
We offer BIM for energy plants and utility systems, optimizing design, maintenance, and operational workflows.
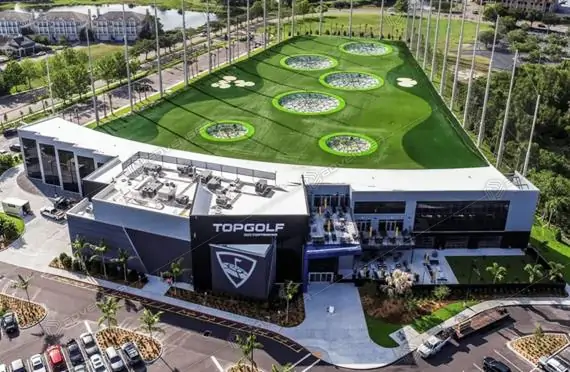
Cultural and Recreational
We assist in developing museums, theatres, and parks with BIM solutions that preserve design and ensure functionality.
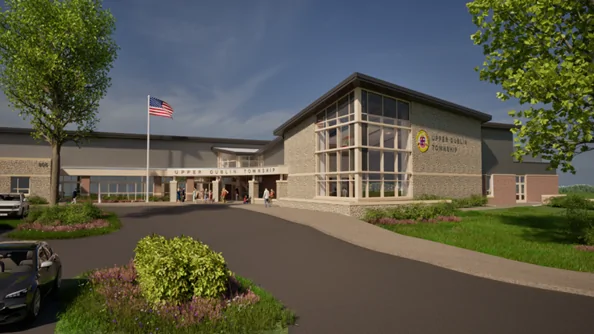
Defense and Security
Our BIM expertise aids in delivering secure, precise infrastructure for defense and surveillance projects.
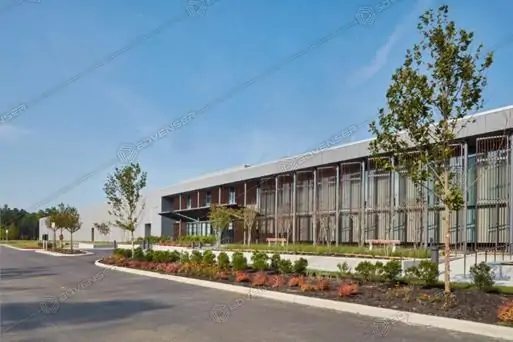
Data and Technology
We provide BIM support for data centers and tech facilities, ensuring accuracy and system integration.

Retail and Entertainment
We help design functional, customer-friendly spaces for malls, cinemas, and entertainment venues using BIM.
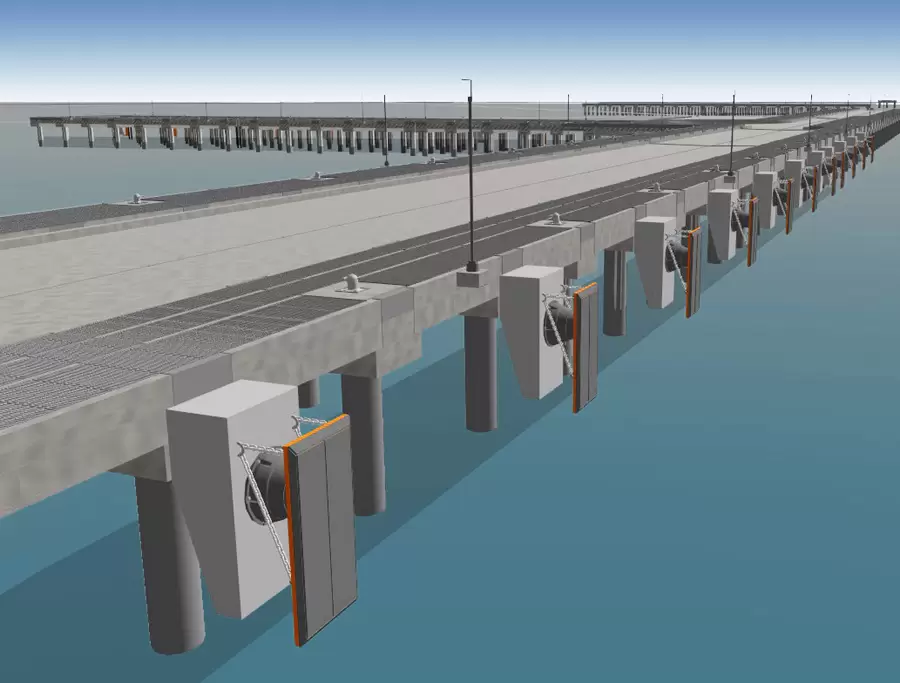
Mining and Natural Resources
Our BIM services aid in planning and managing mining infrastructure for safety and operational efficiency.

Environmental and Sustainability
We integrate BIM with sustainability practices to support green building and environmental compliance.










